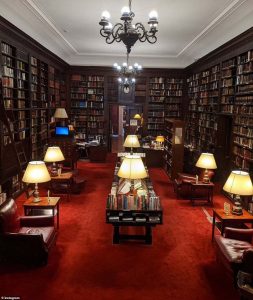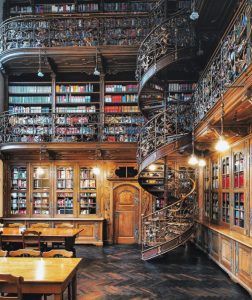If this seems a bit disjointed, blame it on this being baking day. I’m working on this between all the do-and-waits on the bread. Which means I write a bit, dash back upstairs to do-whatever to the dough, then come back and try to pick up my train of thought.
I’ve mentioned a time or two my desire to build a home underground wherever I end up. That desire remains, though I have worked it down to two basic concepts that might be within reach of my finances, particularly if I win the lottery.
Now, one option that I’ve had to toss as it truly is not possible absent a massive influx of cash is to find an old missile silo and turn it into a home. I actually know where one is out in Arizona, though it is not currently for sale. Given circumstances, and it being well buried at this point, I would not only refurbish and re-do the silo and control center, I would build a somewhat underground house above it, and a humble abode on the surface to mask what lies beneath. That’s a post in and of itself one day, but it would ride out most disasters quite nicely.
Which leaves the other two options. One is building into an existing mine. The second is to build a structure out of shipping containers and bury it.
Now the first has a lot of potential, if you can find the right type of mine. Most of the mines I found out in Arizona were not what you see in Hollywierd. Rather, they are excavations that meander and work around some of the hard rock and are quite organic if you will. There are few straight lines and large chambers unless nature made them. You can build into them, but they will require a lot of work and you will need to build structures within them to be weather (and critter) tight.
Now, out in the Texas panhandle and elsewhere, you have mines that are more typical of Hollyweird: straight shafts in, square(ish) chambers, tunnels on multiple levels, etc. You still would need to put walls and/or structures in place for many of them, but not all of them. There was a B&B-type place I saw an ad for out in the Texas panhandle where they mostly utilized the existing walls and structures, adding glass and walls as needed to make it weather and critter tight.
I will note that caves are an option and I’ve seen more than one turned into beautiful homes. For me, however, the price of the land is a non-starter. That said, if you have the means it is something to consider though the natural ventilation of caves will be an issue to be considered for certain disasters.
Right now, what I’m looking at — being a remote possibility — is to buy some land, excavate, and go in with modified shipping containers. I did have some more elaborate plans, but have downsized those via eliminating all but minimum needs. In fact, the only two things where I want to get semi-extravagant are with the kitchen and the library. More on that in a bit.
I’m playing with some ideas, but the structure would consist of a kitchen/great room/access to a guest room; a library; a chapel; storage; and a master bed and bath. Now, if you need it you can add more bedrooms, and if worried about housing in an emergency I’ve got some ideas on double containers as bunkroom and bath. For me, as things stand now, I’m looking at the minimum and adding to it if and as needed.
Note: when doing containers like this, plan on adding arched roofs. This improves structural strength, water drainage, and more. Doesn’t need to be a huge arch, but it needs to be there and not a flat roof. There also needs to be extra preparations for drainage as well as utilities, but that may be a post of it’s own.
My basic thought is to have a single container going in, with a quarter or half container entering into it about three quarters of the way down. That entry leads into the great room/kitchen/etc. set-up.
While it is not the best way to do things on some levels, I would like to have the kitchen with some energy-efficient disaster-resistant windows (not huge) looking outside. Part of that is knowing that from a psychological standpoint having such access is a good thing. Part goes back to childhood and the window in our kitchen as well as the windows in the kitchen of an aunt’s house where that side of the family often gathered. I should note that both sides of the family have always tended to gather in the kitchen rather than anywhere else.
The kitchen I want to do right. As in Viking double range if insurance won’t let me do commercial; extra oven or baking set-up; two refrigerators; meat aging and brining refrigerator set-up; large freezer (or two); commercial sink arrangement; lots of counter space. If I thought I could get away with it, wood-burning pizza/baking oven. No saintly moderation in setting this up I’m afraid.
The great-room would be a place to relax, entertain, and should include a fireplace or wood stove. A bathroom and guest room/bath should be just off it.
The chapel could be two half- or quarter-containers, and you should be able to get there from the master bedroom and the kitchen/great room area.
The master bedroom is not intended to be huge, but more functional. In some ways thinking more European on the bathroom (tile, etc.) and if needed you could use a quarter-container as a walk-in closet.
Now, the library is where I would like to go hog wild. Here are a few modest examples that I think have the potential to become a real library, even if only in the home:










I may sketch a few things out soon, but maybe tomorrow I will get into some of the prep and what I think would need to be done for a good underground house. This is a start, and while the photos above are a bit modest, they do have the potential to become a good home library.
Getting hit by lightning is not fun! If you would like to help me in my recovery efforts, which include moving once we have medical issues cleared up, feel free to hit the fundraiser at A New Life on GiveSendGo, use the options in the Tip Jar in the upper right, or drop me a line to discuss other methods. It is thanks to your gifts and prayers that I am still going. Thank you.





